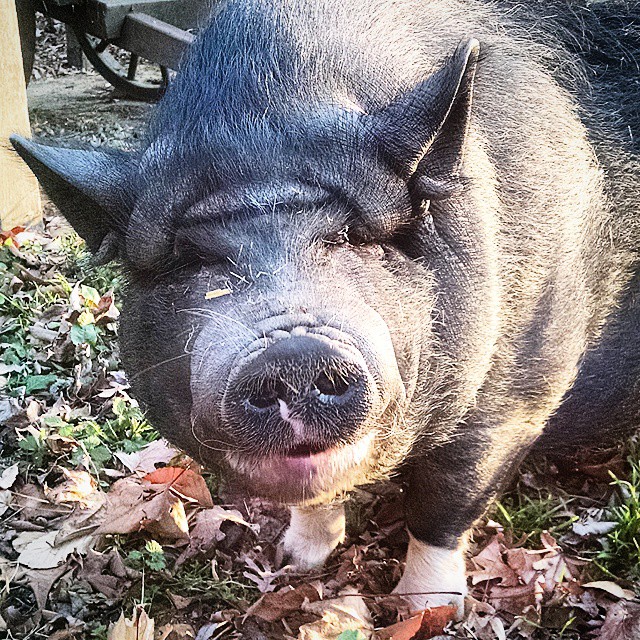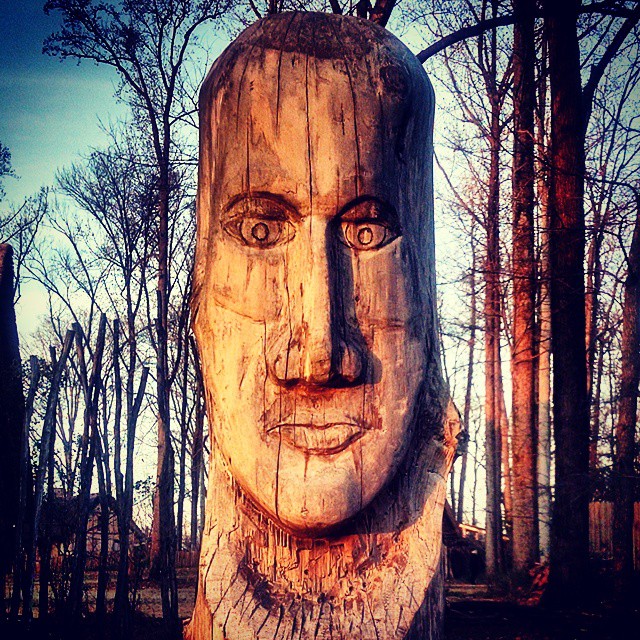December 2014
 In whatever abode
you currently dwell, it is probably a damn McMansion
compared to the modest quarters inhabited by the middle-class residents of an 1611-era Henricus settlement, a replica of
which is maintained at the Henricus Historical Park,
just south of Richmond, Virginia.
In whatever abode
you currently dwell, it is probably a damn McMansion
compared to the modest quarters inhabited by the middle-class residents of an 1611-era Henricus settlement, a replica of
which is maintained at the Henricus Historical Park,
just south of Richmond, Virginia.
The manor for Proctor Plantation is no larger than the average sized suburban kitchen. It is/was, in essence, a one-room building, with a kitchen table in the middle, and a giant fireplace taking up a good third of the room.
The fireplace was the center of the home. At least a set of embers was kept going 24 hours a day, even in the summer. Water needed to be boiled, meals needed to be made. When we visited, the lady of the house was making a Yule Cake, in a Dutch oven, heated by coals of the fireplace.

Typically six to eight people lived In a place of this size. The father and mother shared a twin-sized bed on the side of the room opposite the fireplace, along with any children under three they might have had at the time. The older children, and any female servants, slept upstairs in a loft, accessible by a ladder. The male servants slept wherever there was spare room.

People didn't need a lot of room, because they really didn't spend much time in this dark hole when they were not sleeping. Goats and pigs needed to be tended to, as did the tobacco crops. The Native Americans, whose land it was, also needed to be fended off.








